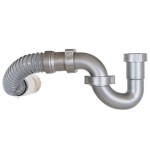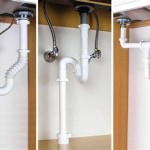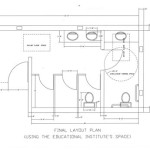Installing a Bathroom Vent Fan in a Basement: A Comprehensive Guide
Basements, often characterized by poor ventilation and high humidity levels, present unique challenges when it comes to bathroom installations. The absence of natural airflow and the potential for moisture accumulation make a properly functioning ventilation system crucial. Installing a bathroom vent fan in a basement bathroom is therefore not just a convenience; it is a necessity for maintaining air quality, preventing mold growth, and protecting the structural integrity of the building.
This article will provide a comprehensive guide to installing a bathroom vent fan in a basement. It will cover essential planning considerations, selecting the appropriate fan, gathering necessary tools and materials, and executing the installation process in a safe and effective manner. This guide emphasizes adherence to local building codes and best practices to ensure a successful and long-lasting installation.
Key Point 1: Planning and Preparation: Ensuring a Successful Fan Installation
Before initiating the installation process, careful planning is paramount. This phase involves assessing the bathroom's specific ventilation needs based on its size and usage patterns, selecting an appropriately sized fan, and determining the optimal venting route. Neglecting these preliminary steps can lead to an inefficient ventilation system or, worse, structural damage due to improper installation.
The first step in planning is to determine the required airflow capacity of the fan. This is typically measured in Cubic Feet per Minute (CFM). A general rule of thumb is to provide at least 1 CFM per square foot of bathroom area. For example, a 50 square foot bathroom would require a fan with a minimum CFM rating of 50. However, this is a basic guideline. Bathrooms with higher ceilings, frequent shower usage, or multiple occupants may require a higher CFM rating. Consider using online calculators or consulting with a ventilation specialist to accurately determine the appropriate CFM for the specific basement bathroom.
Beyond the CFM rating, the sones rating is another crucial factor to consider. The sones rating indicates the fan's noise level. A lower sones rating signifies a quieter fan. For a bathroom, especially one located near living spaces, a fan with a low sones rating (ideally 1.0 or less) is generally preferred to minimize noise disturbance. Balancing adequate CFM with a low sones rating is often a key consideration in fan selection.
Determining the venting route is a critical aspect of the planning process. The ideal venting route should be as short and straight as possible to minimize airflow resistance. In a basement, the venting route typically involves running ductwork to an exterior wall or, less preferably, through the ceiling to the floor above and then out an exterior wall. When venting through the ceiling, consider the potential for condensation within the ductwork. Insulating the ductwork is essential to prevent condensation and potential water damage. Also, consider the accessibility of the chosen route for future maintenance or repairs.
Finally, before purchasing any materials or beginning any work, it is crucial to check local building codes and regulations regarding bathroom ventilation. Codes may specify requirements for duct size, venting termination points, and the need for backdraft dampers to prevent outside air from entering the system. Failure to comply with local codes can result in fines or the need to redo the installation.
Key Point 2: Selecting the Right Fan and Gathering Necessary Materials
Once the planning phase is complete, the next step is to select a vent fan that meets the identified CFM and sones requirements and is suitable for basement installations. There are various types of bathroom vent fans available, each with its own advantages and disadvantages. Choosing the right fan is crucial for ensuring optimal performance and longevity.
Standard vent fans are the most common type, typically consisting of a motor, fan blade, and housing unit. These fans are relatively inexpensive but may be noisier compared to other options. In-line fans, on the other hand, are installed within the ductwork and are generally quieter and more powerful than standard fans. They are particularly well-suited for longer duct runs or situations where noise reduction is a priority.
Another type of fan is the fan with a built-in heater. These fans provide both ventilation and supplemental heating, which can be beneficial in colder climates. However, they typically require a dedicated electrical circuit due to their higher power consumption. Consider whether the basement bathroom requires supplemental heating before opting for a fan with a built-in heater.
In addition to the vent fan itself, several other materials are required for a successful installation. These include:
*Ductwork:
Rigid metal ductwork is generally preferred over flexible ductwork, as it provides better airflow and is less prone to sagging or kinking. The duct size should match the fan's outlet size, typically 4 or 6 inches in diameter. *Duct Connectors and Clamps:
These are used to connect the ductwork to the fan and the vent termination point. Ensure that the connectors and clamps are compatible with the ductwork material. *Vent Termination Point:
This is the point where the ductwork exits the building. It should be equipped with a backdraft damper and a bug screen to prevent air from flowing back into the building and keep insects out. The termination point should be located away from windows, doors, and air intakes to prevent exhaust air from re-entering the building. *Electrical Wiring and Connectors:
Ensure that the electrical wiring is of the appropriate gauge for the fan's power requirements. Use connectors that are suitable for electrical connections in damp environments. Always disconnect the power to the circuit before working on any electrical wiring. *Screws, Nails, and Sealant:
These are used to secure the fan housing to the ceiling or wall and to seal any gaps or cracks around the fan and ductwork. Use moisture-resistant sealant to prevent moisture from entering the building envelope. *Insulation:
Insulating the ductwork, especially in unconditioned spaces, is essential to prevent condensation and energy loss. Use fiberglass or foam insulation with an appropriate R-value.Finally, gather the necessary tools for the installation. These include:
*Drill with various drill bits:
For creating pilot holes and mounting the fan housing. *Screwdrivers:
For tightening screws and securing electrical connections. *Wire strippers and crimpers:
For preparing and connecting electrical wiring. *Pliers:
For gripping and manipulating wires and connectors. *Hole saw:
For cutting a hole in the ceiling or wall for the fan housing and ductwork. *Drywall saw or utility knife:
For cutting drywall or other ceiling materials. *Measuring tape:
For accurately measuring distances and ensuring proper alignment. *Level:
For ensuring that the fan housing is level. *Safety glasses and gloves:
For protecting eyes and hands during the installation process.Key Point 3: Installation Process: Step-by-Step Guide to Installing the Fan
With the planning complete, the fan selected, and all the necessary materials and tools gathered, the installation process can begin. The following steps outline the installation process:
1.
Safety First: Disconnect the Power:
Before starting any electrical work, turn off the power to the circuit breaker that supplies power to the bathroom. Verify that the power is off using a non-contact voltage tester. This is a crucial safety precaution to prevent electric shock.2.
Prepare the Mounting Location:
Locate the pre-determined mounting location for the fan. If there is no existing hole, use a hole saw to create a hole of the appropriate size for the fan housing. Ensure that the hole is located between joists or studs to provide adequate support for the fan.3.
Install the Fan Housing:
Carefully insert the fan housing into the hole. Secure the housing to the ceiling joists or wall studs using screws or nails. Ensure that the housing is level and securely fastened to prevent vibration and noise.4.
Connect the Ductwork:
Connect the ductwork to the fan's outlet using duct connectors and clamps. Ensure that the connection is airtight to prevent air leakage. If using flexible ductwork, stretch it out as much as possible to minimize airflow resistance. Secure the ductwork to the vent termination point using the same method.5.
Install the Vent Termination Point:
Install the vent termination point on the exterior wall or roof. Ensure that the termination point is properly sealed to prevent moisture from entering the building. The termination point should be located away from any windows, doors, or air intakes to prevent exhaust air from re-entering the building.6.
Connect the Electrical Wiring:
Connect the electrical wiring to the fan according to the manufacturer's instructions. Typically, this involves connecting the black (hot) wire to the black wire on the fan, the white (neutral) wire to the white wire on the fan, and the green (ground) wire to the ground screw on the fan. Use wire connectors to securely connect the wires. Ensure that all electrical connections are properly insulated.7.
Test the Fan:
After completing the wiring, turn on the power to the circuit breaker. Test the fan to ensure that it is functioning properly. Check for any unusual noises or vibrations. If the fan is not working, double-check the wiring connections and the circuit breaker.8.
Insulate the Ductwork:
Insulate the ductwork to prevent condensation and energy loss. Wrap the ductwork with fiberglass or foam insulation, securing it with tape or straps. Pay particular attention to areas where the ductwork is exposed to unconditioned spaces.9.
Seal and Finish:
Seal any gaps or cracks around the fan housing and ductwork with moisture-resistant sealant. This will help prevent moisture from entering the building envelope. Install the fan grill or cover to conceal the fan housing and provide a finished appearance.10.
Final Inspection:
Conduct a final inspection to ensure that the installation is complete and that the fan is functioning properly. Verify that the ductwork is securely connected and insulated, that the electrical wiring is secure, and that the vent termination point is properly sealed. Clean up any debris or materials from the work area.By following these steps carefully and adhering to local building codes, a durable and efficient bathroom vent fan system can be successfully installed in a basement bathroom. Remember to prioritize safety throughout the entire process and to consult with a qualified electrician if any electrical work is beyond one's comfort level. Proper ventilation is essential for maintaining a healthy and comfortable basement environment.

Invisible Ventilation For A Better Bath Fine Homebuilding

Venting A Bath Fan In Cold Climate Fine Homebuilding

Installing An Exhaust Fan During A Bathroom Remodel Greenbuildingadvisor

How To Install A Bathroom Fan In Basement

Best Practices Bathroom Venting Greenbuildingadvisor

Bathroom Fan Installation How To Install A And Tips Check More At Http Www Showerremodels Or Vent

How To Finish A Basement Bathroom Install And Wire The Exhaust Fan Ventilation

How To Install A Bathroom Fan In Basement

How To Vent A Basement Bathroom With No Outside Access

How To Replace A Bathroom Exhaust Fan In The Basement







