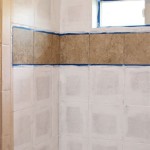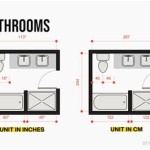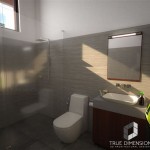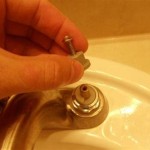Small Bathroom Ideas with Bath and Walk-In Shower
Transforming a small bathroom into a functional and aesthetically pleasing space can be a rewarding challenge. Especially when you desire both a bathtub and a walk-in shower, maximizing space and design becomes crucial. This article explores innovative ideas to create a small bathroom that is both relaxing and practical. Integrating a bathtub and a walk-in shower can be done effectively with careful planning and the right design elements.
Utilize Vertical Space
One of the most effective ways to optimize space in a small bathroom is by utilizing vertical space. Consider incorporating tall cabinets with mirrored doors to create the illusion of a more spacious room. Mirrors reflect light and create a sense of depth. These can be placed behind the sink or in the shower area to visually expand the space. An over-the-toilet shelf or cabinet can add extra storage without taking up valuable floor area.
Optimize the Layout
Strategic layout is essential when combining a bathtub and a walk-in shower in a small bathroom. A corner bathtub can save valuable floor space while still providing a relaxing soak. Consider a walk-in shower enclosure with a curved or sliding door to maximize space and allow for easy access. Sliding doors are particularly efficient as they don't require swinging room. With limited space for the tub and shower, a combination shower/tub unit can be an excellent solution. These units are compact, incorporating a shower head and bathtub in one unit, offering maximum functionality within a minimal footprint.
Embrace Flexibility
Creating a versatile space is key in a small bathroom. A folding shower seat can provide comfort and safety while also being easily tucked away when not in use. The ability to transition between a shower and bath adds to the functionality and enjoyment of the space. When choosing fixtures, opt for smaller, space-saving alternatives. For example, a wall-mounted toilet can free up floor space, and a narrow sink can maximize counter space. Consider a small, wall-mounted vanity with a single sink to create a streamlined and minimalist look.
Color Palette and Lighting
The color palette and lighting can drastically impact the overall feel of a small bathroom. Opt for light and neutral colors like white, cream, or light gray to make the space appear larger. Natural light is a great way to brighten a small bathroom. If natural light is limited, incorporate artificial lighting strategically. Install a combination of overhead lighting and accent lighting to create a well-lit and welcoming atmosphere.
Materials and Finishes
The choice of materials and finishes can enhance the visual appeal and practicality of a small bathroom. Sleek and contemporary materials like glass, polished stainless steel, and glossy tiles create a sense of spaciousness. Glossy tiles reflect light, minimizing the appearance of shadows and enhancing the feeling of space. Select a non-slip surface for the shower floor to ensure safety. Natural stone finishes, such as marble or granite, can add a touch of elegance and luxury. However, these can be more expensive and require consistent maintenance.
Minimalistic Design
Adopting a minimalist approach simplifies the design and frees up space. Keep the décor to a minimum, focusing on functional and stylish pieces. Don't overcrowd the space with an excess of accessories or items. A small, decorative rug can add personality and visual interest while keeping the floor clean and tidy.
Hidden Storage
Maximizing storage is crucial in a small bathroom. Integrate hidden storage solutions, such as a recessed niche in the shower wall for toiletries or a vanity with built-in drawers and cabinets. Consider under-counter storage for towels, linens, and other bathroom essentials.
Multi-Purpose Features
Maximize space by incorporating multi-purpose features. A shower bench that doubles as storage can be a practical solution. Utilize the back of the toilet door for a small towel rack or storage shelf.
Professional Consultation
When designing a small bathroom with a bath and walk-in shower, consulting with a professional designer or architect can be invaluable. They can provide expert advice on space planning, material selection, and design trends to create a bathroom that meets your specific needs and preferences.

25 Walk In Shower Layouts For Small Bathrooms

15 Walk In Shower Ideas For Small Bathrooms

49 Beautiful Practical Walk In Shower Ideas

10 Walk In Shower Ideas For Small Bathrooms Metropolitan Bath Tile
11 Brilliant Walk In Shower Ideas For Small Bathrooms British Ceramic Tile

13 Walk In Shower Ideas For Small Bathrooms

Luxurious Walk In Showers Shower Ideas

25 Walk In Shower Layouts For Small Bathrooms

15 Walk In Shower Ideas For Small Bathrooms

Tub Inside Shower Design Ideas Bathroom Combo
Related Posts







